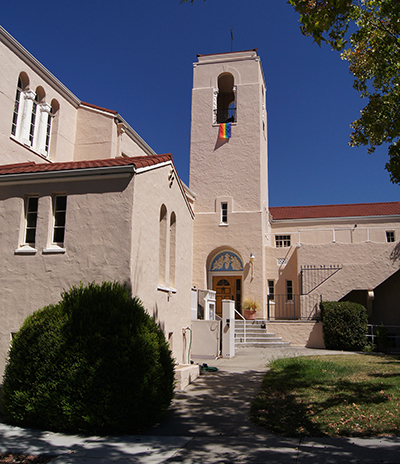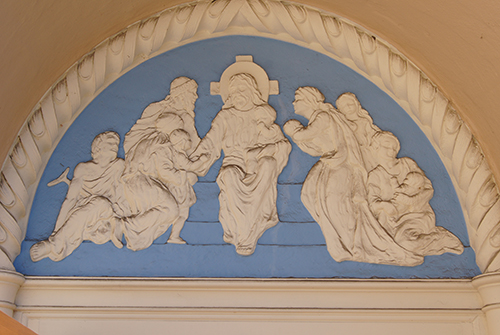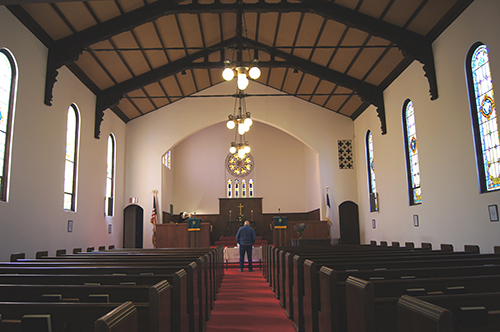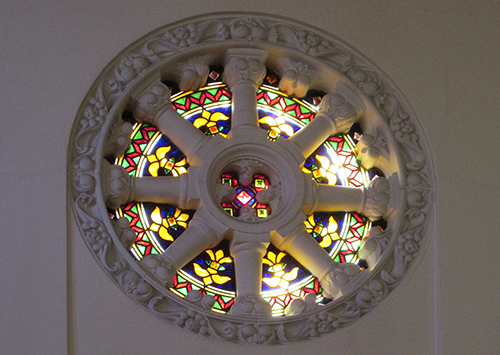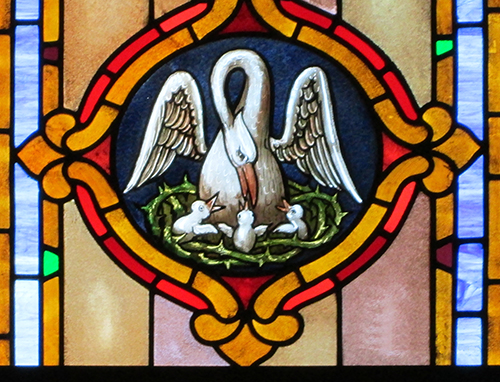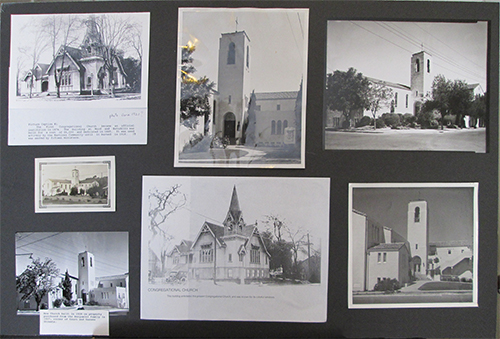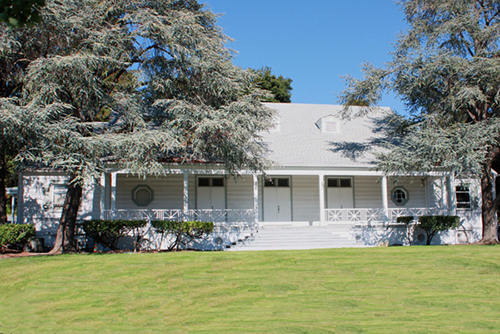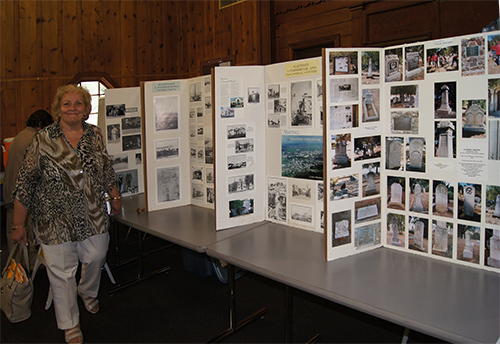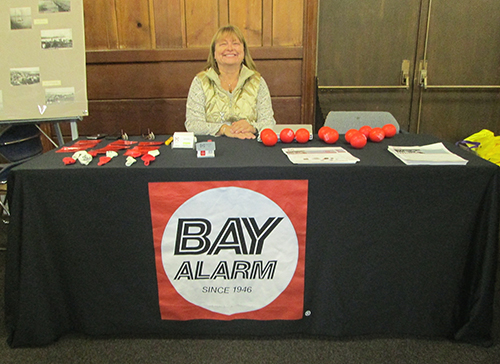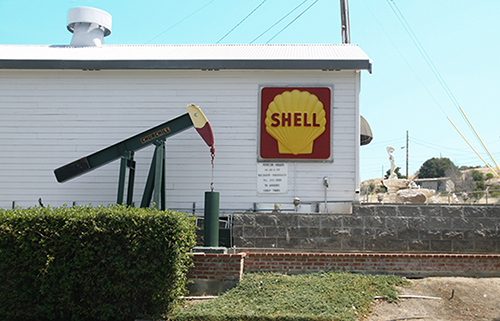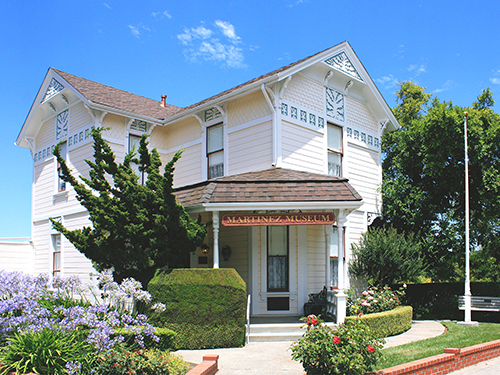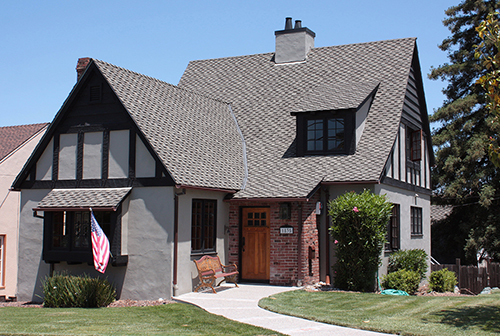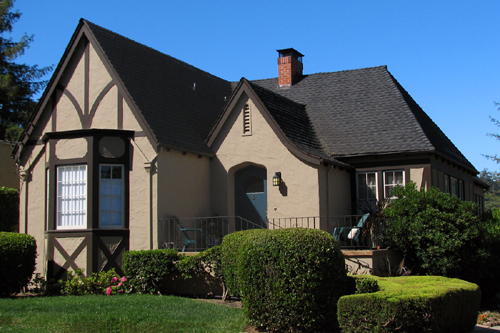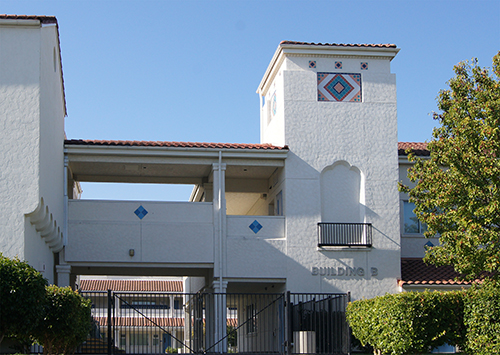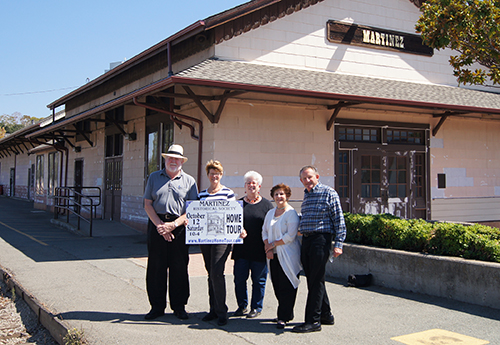2013 Home Tour |
(continued)
|
There were 6 private homes which were open during the Tour on October 12th. These are the other buildings which were open. Click on the photos to enlarge them. |
THE CHURCHIn addition to the homes, this neighborhood church was on the Tour. |
|
This beautiful Spanish Revival Church is in the vicinity of the homes which are on the tour. It is the First Congregational Church. Built in 1928, it is known for its beautiful stained glass windows, its Spanish Revival interior, and the 900 pound antique church bell in the tower. |
|
This terra cotta panel can be seen in the distance in the previous photo of the church. It is at the base of the bell tower above the entrance. The panel depicts Jesus blessing children, the elderly and the sick. The halo behind his head also includes the points of the cross -- a type of halo typically reserved for depicting Jesus only. |
|
The rose window can be seen at the front of the sanctuary above the altar. Antique stained glass windows line the wall. Notice the open ceiling supported by Spanish Revival beams. In lieu of ceiling joists, twisted decorative iron bars connect the corbels at the base of the beams to prevent the weight of the roof from pushing the walls apart. |
|
The beautiful rose window above the altar. The "petals" of the "rose" consist of the fleur de lis, a symbol of the Trinity or Mary. The Congregational church believes in the Triune God. The center of the window is a St. Andrew's cross, always formed as an "X". |
|
Each of the 8 stained glass windows lining the walls of the sanctuary are one-of-a-kind works of art. This is a detail from one of the windows. The pelican is a symbolic representation of Jesus providing spiritual sustenance to the younger birds. |
|
Displays were set up in the auxilliary rooms of the Church to explain the history of the building. Two of the above photos are of the previous Victorian building, constructed in 1885. It burned in 1926, and was replaced by the current Spanish Revival building. |
THE SHELL CLUBHOUSEThe Tour began at the Shell Clubhouse. |
|
The 1937 Shell Clubhouse still retains its wonderful Arts & Crafts interior. The Clubhouse is located on Pacheco Boulevard. The Tour began at the Clubhouse. |
|
The Martinez Historical Society volunteers set up displays in the Clubhouse for the day. The display on the right is about the town's pioneer cemetery where the graves of many notable souls are located including mountain man and explorer Captain Joseph Walker. |
|
Several sponsors set up tables inside the Clubhouse. The sponsors help the Society keep the Home Tour ticket price that you pay at a reasonable level. |
MUSEUMSThe Tour was planned to include all four Museums in town. However the John Muir Mansion and the Martinez Adobe were closed due to the partial government shutdown. |
|
The Shell Museum is located just east of the Shell Clubhouse. It is operated by retired Shell Refinery employees. The Museum showcases the history of the refinery and the process of petroleum refining. The Refinery itself was completed in 1915. |
|
The Martinez Museum is located in the Borland House, a "Carptenter Gothic" structure built in 1890. It is at the intersection of Court Street and Escobar Street. It is full of exhibits related to the history of Martinez and adjacent areas. |
|
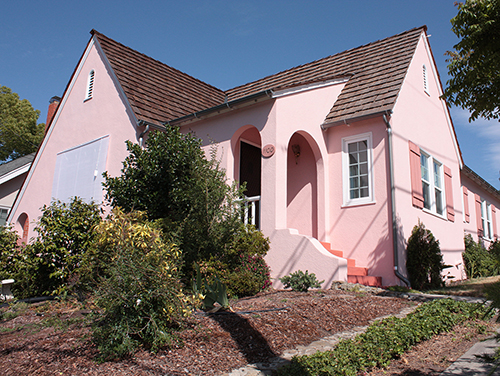 This 1935 house combines elements of both Tudor Revival and English Cottage styles. It is located at the intersection of Pine Street and Ulfinian Way. Painted a cheerful pink with darker pink shutters and white trim, the house is owned by Robert and Julia Kelly. For more pictures of this house, see the photos of the 2009 Home Tour. This 1935 house combines elements of both Tudor Revival and English Cottage styles. It is located at the intersection of Pine Street and Ulfinian Way. Painted a cheerful pink with darker pink shutters and white trim, the house is owned by Robert and Julia Kelly. For more pictures of this house, see the photos of the 2009 Home Tour. |
This 1936 home -- also at the corner of Pine Street and Ulfinian Way -- epitomizes the Tudor Revival style. Defining characteristics include half-timbering, front-facing gables, steep rooflines, and picturesque doors, windows and chimney pots. The combination of brick and stucco on the front is to make the house look old, as if it was added on to over the centuries. The house was designed by noted Berkeley architect, William Strickland. The house is owned by Carol Burroughs and Brian Parish. For more pictures of this house, see the photos of the 2009 Home Tour. |
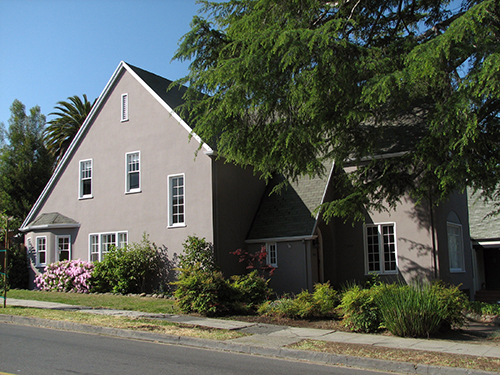 This house is at the intersection of Pine and Brown Streets. It contains many elements of the Storybook Style. The front-facing gable has a steep asymetrical roof and an array of windows differing in size, shape and placement. Another roof section swoops low over a quaint arched doorway. These features are meant to suggest the picturesque cottages you would see in story book illustrations. This particular home was constructed in 1928. The present-day owners are Alan and Katherine Hern. |
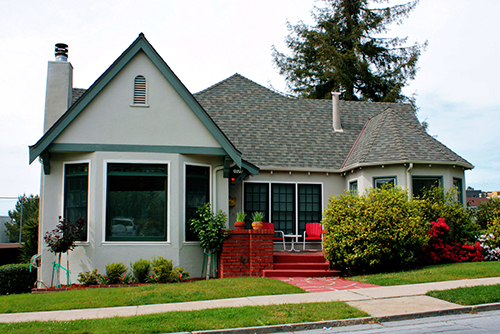 Just one door down Brown Street from Pine is another house built by nationally known architect Walter W. Dixon -- who also favored Romantic Revival homes. Notice the many planes in the roof line -- and the faceted bays projecting out from the facade of the house. Built in 1928, the house is now owned by Shell employee, Sharon McNalley. For more pictures of this house, see the photos of the 2010 Home Tour. |
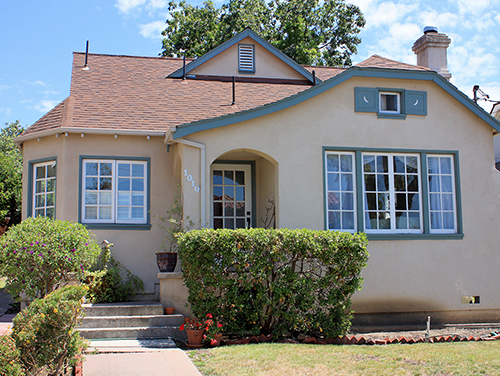 Across Brown Street and two doors further down is this English Cottage style house. Note the arched porch opening, the small window pantes, the clipped front gable and the decorative chimney. These are all Romantic Revival motifs. For more pictures of this house, see the photos of the 2009 Home Tour. Constructed in 1928, today's owners are Mitch and Carolyn Avalon.
Across Brown Street and two doors further down is this English Cottage style house. Note the arched porch opening, the small window pantes, the clipped front gable and the decorative chimney. These are all Romantic Revival motifs. For more pictures of this house, see the photos of the 2009 Home Tour. Constructed in 1928, today's owners are Mitch and Carolyn Avalon. |
|
Returning to Pine Street, specifically 1700 Pine, we have another Tudor Revival home built in 1935 and today owned by Linda Barela. Trademarks of the Tudor Revival style include the steep roof pitch, the false half-timbering in the gables, the quaint small-paned windows and the flattened arch over the front door. Vertical planked doors were also common at the time. |
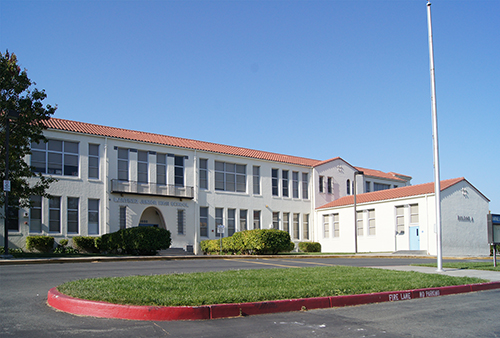
This Martinez Junior High could be seen from the Tour route. It is a 1931 Spanish Revival building that won the architectural firm a state-wide award. Unfortunately the building lost some of its Spanish Revival features during a renovation which began in 1999. For example, the original windows were not restored, but were replaced with styles designed for modern buildings. |
|
Though renovated in the early 2000's, the building still retains its tile plaques on the outside of the main building and gym, decorative tile lined bays for drinking fountains, and hand-painted artistic motifs around the auditorium’s proscenium arch and on the massive wooden beams of the Library’s Spanish Revival ceiling. |
|
|
The Martinez Historical Society plans to use the funds raised by the Home Tour for the restoration of the Old Train Depot in Martinez. Portions of the Depot date to 1877. A few of the Home Tour volunteers are pictured above. The list of all the volunteers on the Home Tour Committee can be found by clicking here. |
To see the six private homes which were on the Tour, please return to Page 1.
The cost of the Tour was underwritten by our community-minded sponsors; please support them when possible. These are our gold sponsors:
| - | |
|---|---|
- |
|
- |
Cole Real Estate |
And these are our current Bronze sponsors:
| - | |
|---|---|
- |
Shell Western States Federal Credit Union |
- |
|
- |
RemodelMe |
- |
Wendt Heat & Air |
- |
Dolan's Lumber, Doors & Windows |
- |
Bay Alarm |
- |
|
- |
|
- |
The above pictures are provided by photographer Carter Wilson. Contact John Curtis by email if you have corrections or additional information for the captions underneath the above photos.
