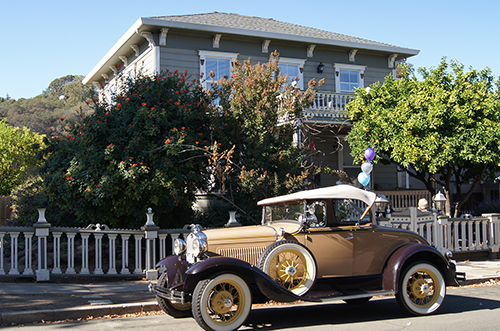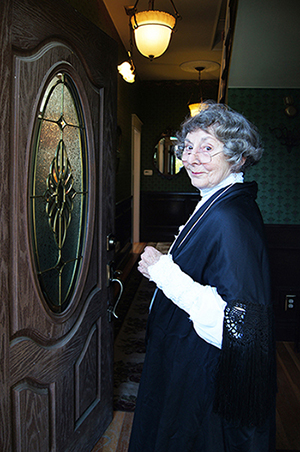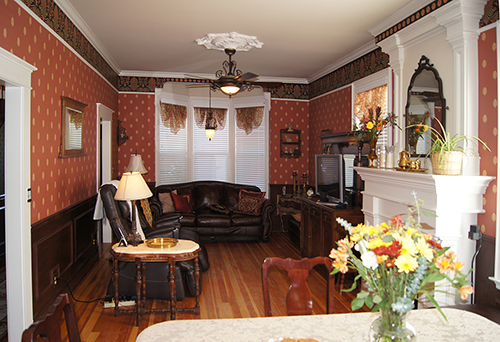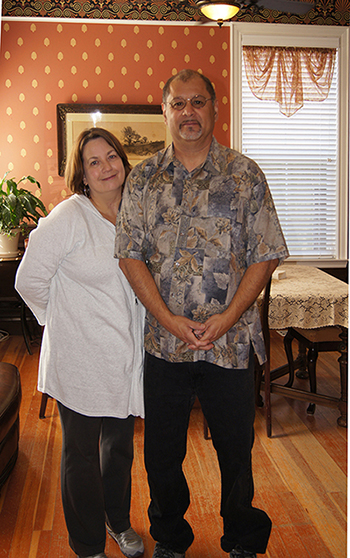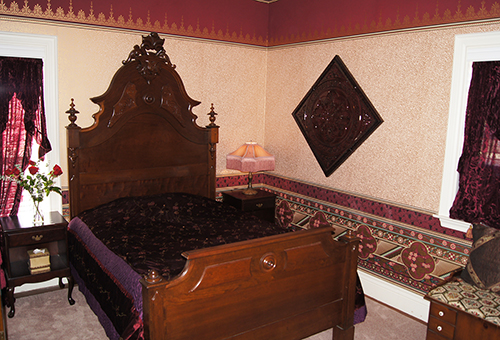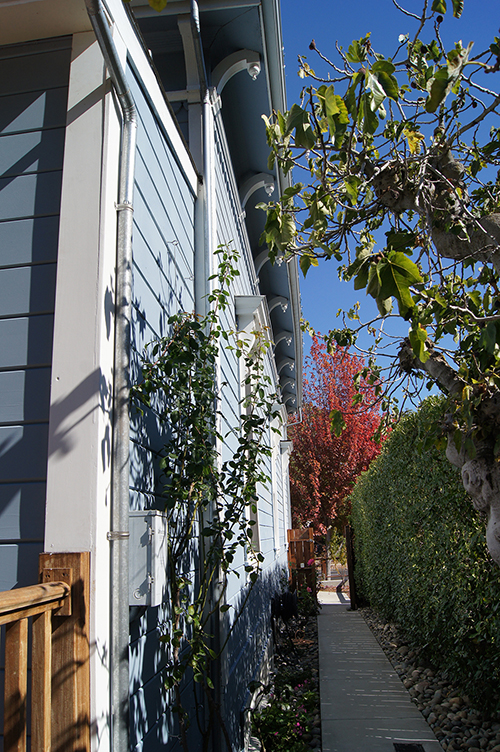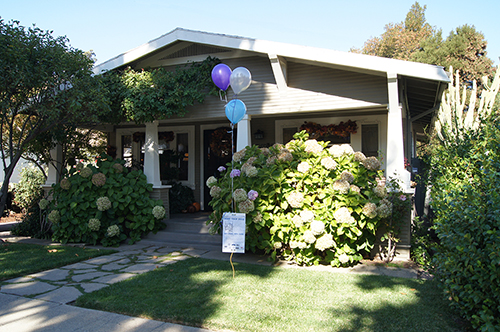2012 Home Tour
| ||||||||||||||||||||||||||||
The Homes
|
|
This home epitomizes the Victorian Italianate style. Such homes are characterizd by low rooflines, ornamental brackets and a symetrical shape -- intended to evoke the image of an Italian Renaissance villa. The home is believed to have been built about 1870. |
||||||
|
Visitors were greeted at the door of this circa 1870s home by docent Pat Corr who was costumed for the day in Victorian clothing. |
||||||
|
The Victorian parlor retains its wainscotting and extensive molding which is particularly elaborate around the fireplace. The wall paper is more recent but is period appropriate. |
||||||
|
Owners Larry and Marie Estrada purchased the house in 2005 and have continued the process of renovating the house which the previous owner, Joey Piscatelli, began. The Estradas have also enhanced the home with period wall paper and furniture. |
||||||
|
The second story of the house was reconfigured so that each of the 5 bedrooms has its own bathroom -- unusual for a Victorian house. The rooms are outfitted with antique furniture such as this beautiful walnut bed from the Victorian Period.. |
||||||
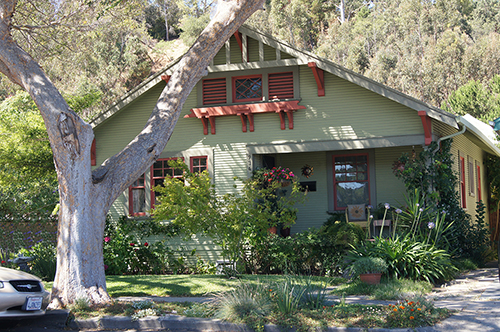 This attractively painted 1916 home has red roof brackets, windox boxes and period windows. It is a Craftsman Bungalow. The Arts & Crafts movement gave rise to this style of house -- which was common from 1905 until the 1929 stock market crash initiated the Great Depression -- a period in which few new homes were built. Owners: Richard & Deborah Papp. This attractively painted 1916 home has red roof brackets, windox boxes and period windows. It is a Craftsman Bungalow. The Arts & Crafts movement gave rise to this style of house -- which was common from 1905 until the 1929 stock market crash initiated the Great Depression -- a period in which few new homes were built. Owners: Richard & Deborah Papp. |
||||||
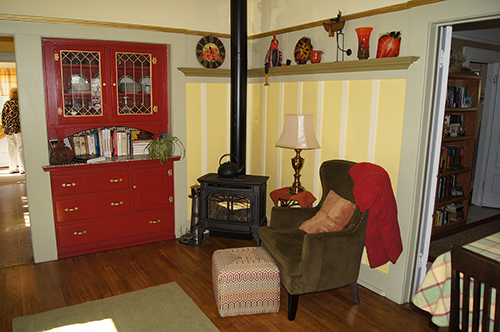 The former dining room displays some of the best features of a Craftsman home: hardwood floors, a built-in china cabinet and sideboard. Also note the wainscotting topped by a dish rail designed to display the homeowner's crockery and china. The former dining room displays some of the best features of a Craftsman home: hardwood floors, a built-in china cabinet and sideboard. Also note the wainscotting topped by a dish rail designed to display the homeowner's crockery and china. |
||||||
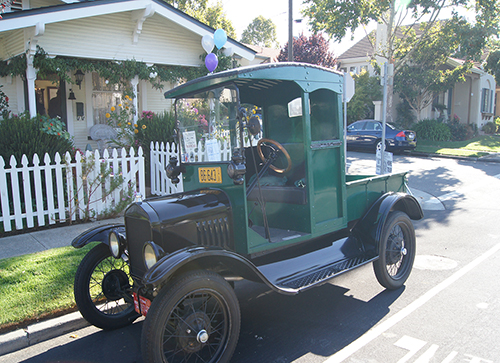 The 1925 Craftsman home to the left of this antique truck is located on well-traveled Alhambra Avenue. The house is locally famous because of its eye-catching garden which is abloom with flowers year-round. Owner: Sabine Pitts.
The 1925 Craftsman home to the left of this antique truck is located on well-traveled Alhambra Avenue. The house is locally famous because of its eye-catching garden which is abloom with flowers year-round. Owner: Sabine Pitts. |
||||||
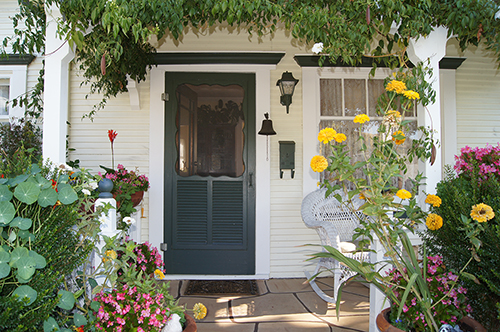 This is the lush entrance to the home. The owner is a horse woman ... and states that her success with flowers is due to the liberal application of horse manure to the soil in her garden. We suspect she may also have a green thumb.
This is the lush entrance to the home. The owner is a horse woman ... and states that her success with flowers is due to the liberal application of horse manure to the soil in her garden. We suspect she may also have a green thumb. |
||||||
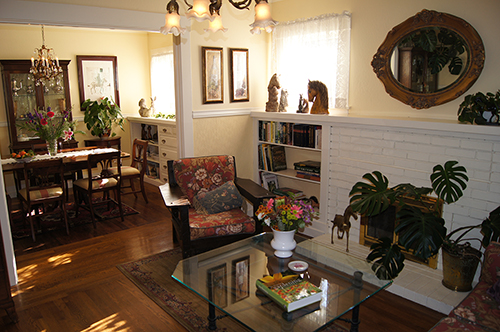 Craftsman details abound inside the home. Built-in bookcases flank the fireplace. Additional built-ins can be seen in the dining room. Pocket doors can be used to separate the two rooms when desired.
Craftsman details abound inside the home. Built-in bookcases flank the fireplace. Additional built-ins can be seen in the dining room. Pocket doors can be used to separate the two rooms when desired. |
||||||
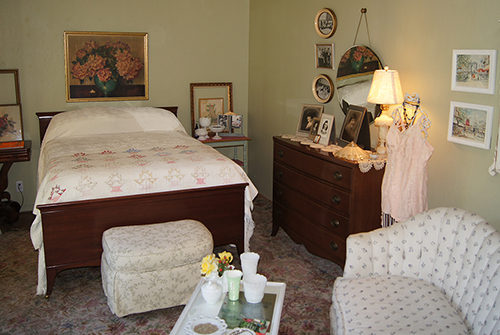 This peaceful bedroom with its uncluttered walls would look as inviting to a tired homeowner in 1942 as it would 70 years later in 2012 -- the year of the Home Tour.
This peaceful bedroom with its uncluttered walls would look as inviting to a tired homeowner in 1942 as it would 70 years later in 2012 -- the year of the Home Tour. |
||||||
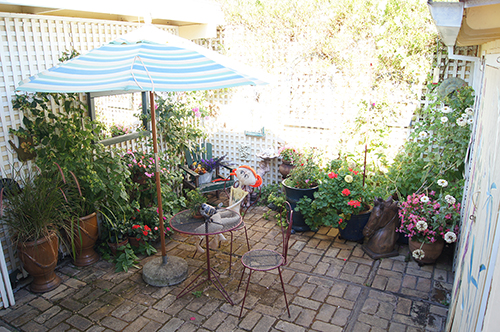 This "secret garden" at the side of the house is further testament to the gardening skills of the homeowner. The garden is a private refuge from the rest of the world.
This "secret garden" at the side of the house is further testament to the gardening skills of the homeowner. The garden is a private refuge from the rest of the world. |
||||||
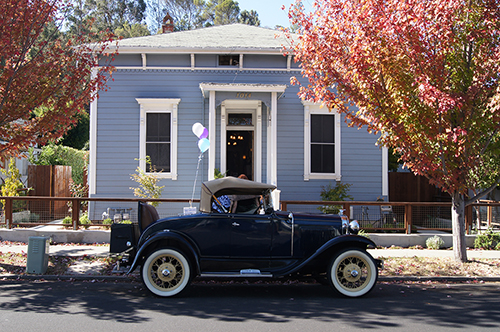 A successful farmer from Reliez Valley built this 1870's Victorian home as his "town house". Today, the home is owned by Heather and Sean Watson. Like several other homes on the Tour, it is included in the book Martinez: A Handbook of History and Houses -- available for purchase at the Martinez Museum.
A successful farmer from Reliez Valley built this 1870's Victorian home as his "town house". Today, the home is owned by Heather and Sean Watson. Like several other homes on the Tour, it is included in the book Martinez: A Handbook of History and Houses -- available for purchase at the Martinez Museum. |
||||||
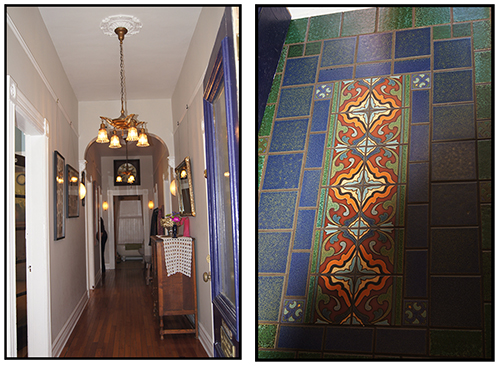 The visitor steps through the door into a long hallway with doors leading off to rooms on both sides. However, before stepping onto the hardwood floor in the hallway, one first walks across the decorative tiles seen on the right -- a feature that is quite practical during the wet winter months.
The visitor steps through the door into a long hallway with doors leading off to rooms on both sides. However, before stepping onto the hardwood floor in the hallway, one first walks across the decorative tiles seen on the right -- a feature that is quite practical during the wet winter months. |
||||||
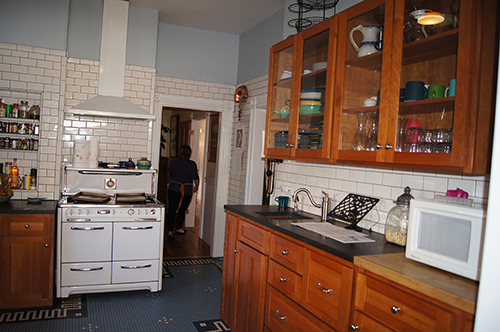 At the end of the lengthy hallway is this kitchen. Note the easy-to-clean subway tiles which extend up the walls over 7 feet. The empty cookie pans on the restored Wedgewood stove were filled with home-baked cookies a few minutes earlier that the homeowner was serving to Home Tour visitors.
At the end of the lengthy hallway is this kitchen. Note the easy-to-clean subway tiles which extend up the walls over 7 feet. The empty cookie pans on the restored Wedgewood stove were filled with home-baked cookies a few minutes earlier that the homeowner was serving to Home Tour visitors. |
||||||
|
||||||
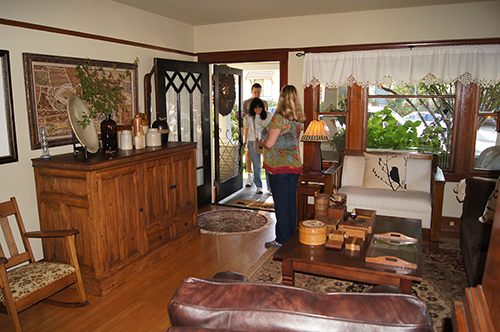 Home Tour visitors arriving at the home are greeted by a docent who provided a history of the house and pointed out some of it's more interesting features.
Home Tour visitors arriving at the home are greeted by a docent who provided a history of the house and pointed out some of it's more interesting features. |
||||||
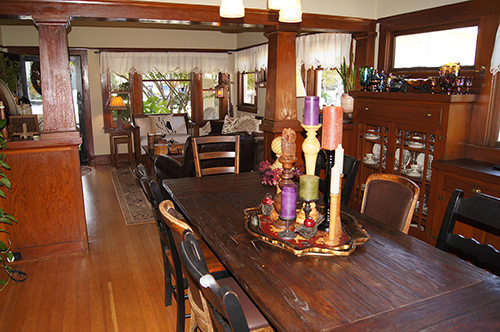 This is a more expansive view of the home's intact Arts & Crafts interior which features tapered redwood pillars dividing the living room and dining room – which in turn features two built-in China cabinets flanking a built-in sideboard.
This is a more expansive view of the home's intact Arts & Crafts interior which features tapered redwood pillars dividing the living room and dining room – which in turn features two built-in China cabinets flanking a built-in sideboard. |
||||||
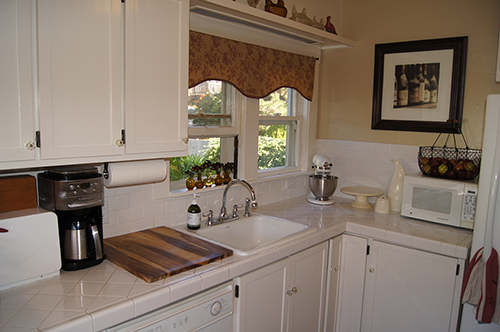 The white kitchen seamlessly blends both the old and the new. Today's conveniences like a dishwasher and microwave oven fit in well with the 1920's cabinets and tilework.
The white kitchen seamlessly blends both the old and the new. Today's conveniences like a dishwasher and microwave oven fit in well with the 1920's cabinets and tilework. |
||||||
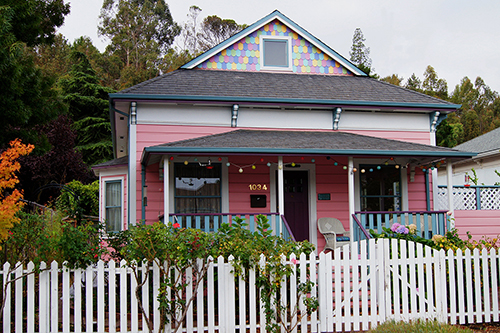 Looks can be deceiving. This seeming 1-story Victorian cottage is actually a 2-story house. The cheery color scheme includes fish scale shingles in the gable which were carefully hand-painted by the owners' son so that no shingles of like color touched.
This 1860 home is the oldest on the Tour. The owners are Jennie Clyne and Brian Warner.
Looks can be deceiving. This seeming 1-story Victorian cottage is actually a 2-story house. The cheery color scheme includes fish scale shingles in the gable which were carefully hand-painted by the owners' son so that no shingles of like color touched.
This 1860 home is the oldest on the Tour. The owners are Jennie Clyne and Brian Warner. |
||||||
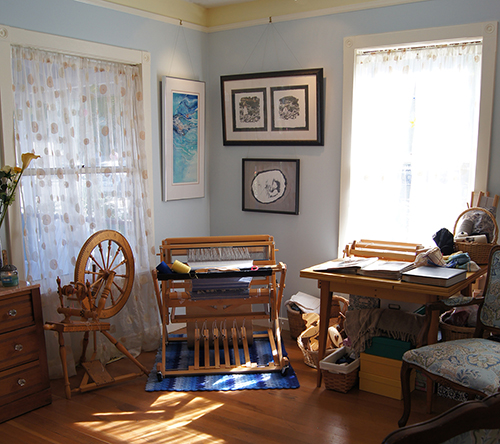 The owner of the home is a crafter -- and a corner of the living room houses her spinning wheel and loom. The built-in shelves on the opposite side of the room (not visible in this photo) were filled with baskets of colorful yarn.
The owner of the home is a crafter -- and a corner of the living room houses her spinning wheel and loom. The built-in shelves on the opposite side of the room (not visible in this photo) were filled with baskets of colorful yarn. |
||||||
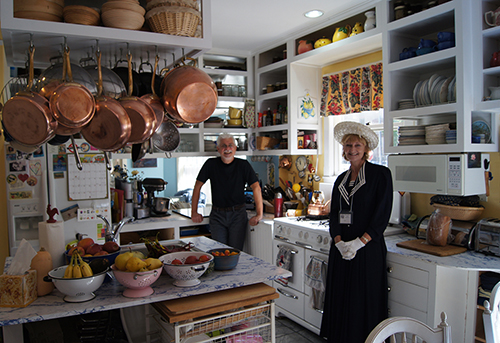 The owner of the house and a costumed docent are on hand in the fascinating kitchen to answer questions by visitors. Note the gorgeous Wedgewood stove between them.
The owner of the house and a costumed docent are on hand in the fascinating kitchen to answer questions by visitors. Note the gorgeous Wedgewood stove between them. |
||||||
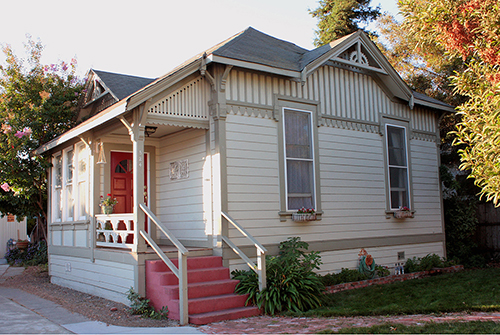 This home on Masonic Street was built in 1882. It is located near the brass and stone monument which marks the location of the saloon where the Martini was invented. This home was on the 2010 Tour, but it has since been partially remodeled and features an expanded collection of Martini art and musical instruments. The owners, Bruce and Cassy Campbell, are musicians.
This home on Masonic Street was built in 1882. It is located near the brass and stone monument which marks the location of the saloon where the Martini was invented. This home was on the 2010 Tour, but it has since been partially remodeled and features an expanded collection of Martini art and musical instruments. The owners, Bruce and Cassy Campbell, are musicians. |
||||||
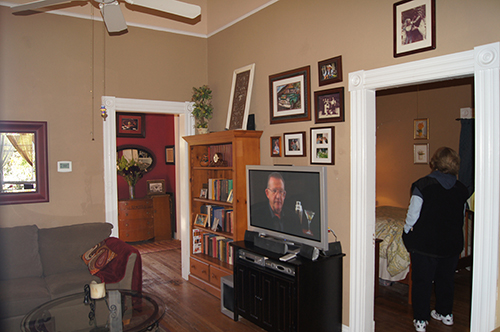 The living room has high ceilings and Victorian molding. The video playing on the television was produced earlier in the year by film maker Robin Parker about the history of the Martini and its birthplace in Martinez -- only 1 block from this house.
The living room has high ceilings and Victorian molding. The video playing on the television was produced earlier in the year by film maker Robin Parker about the history of the Martini and its birthplace in Martinez -- only 1 block from this house. |
||||||
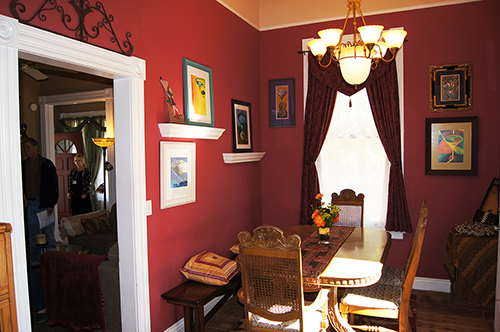 The dining room features a collection of Martini art on the walls. Through the doorway on the left, docent Marlene Haws can be seen greeting visitors to the home.
The dining room features a collection of Martini art on the walls. Through the doorway on the left, docent Marlene Haws can be seen greeting visitors to the home. |
||||||
| - |
|
|---|---|
- |
The 1937 Shell Clubhouse. |
- |
The Four Museums in Martinez. |
The above pictures are provided by photographer Carter Wilson. Contact John Curtis by email if you have corrections or additional information for the captions underneath the above photos.
