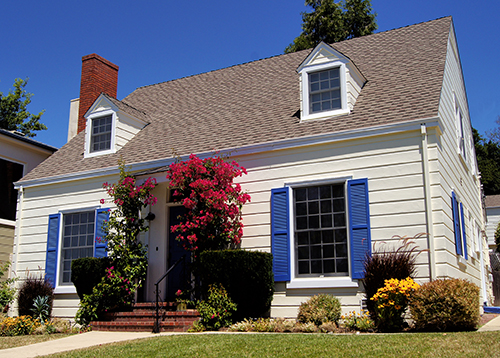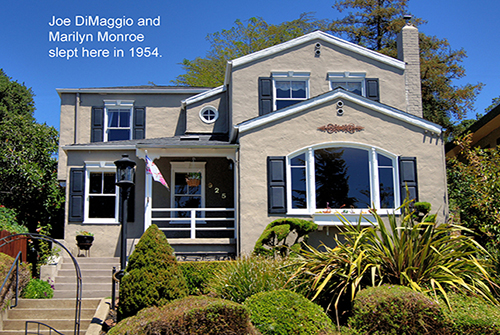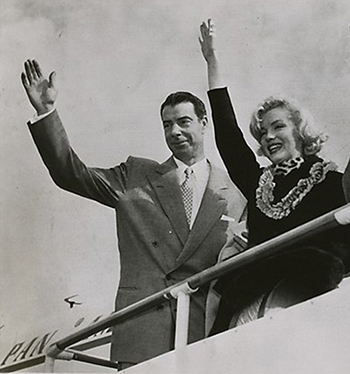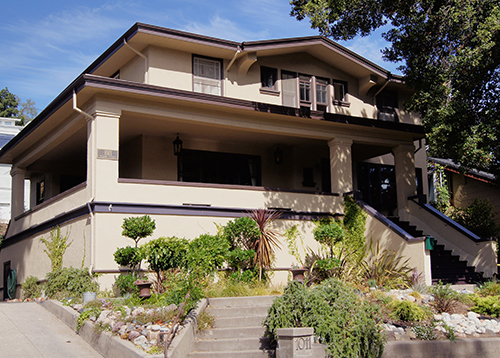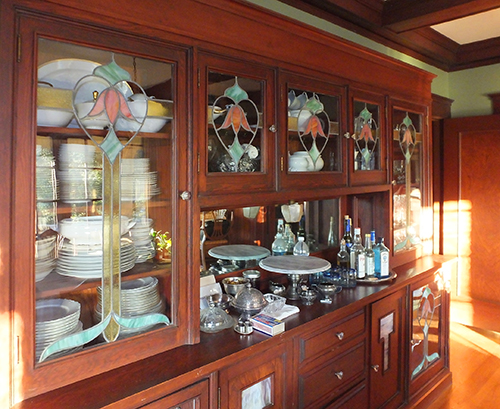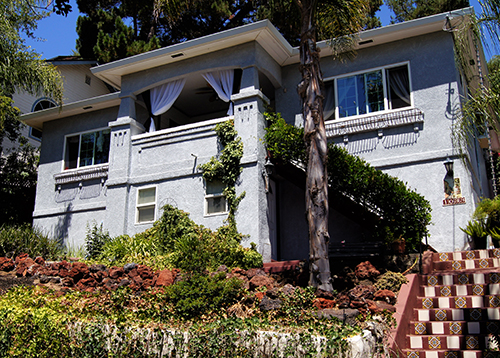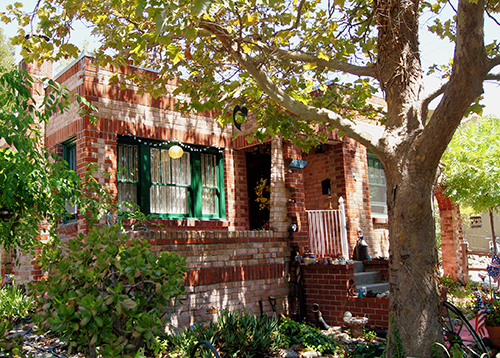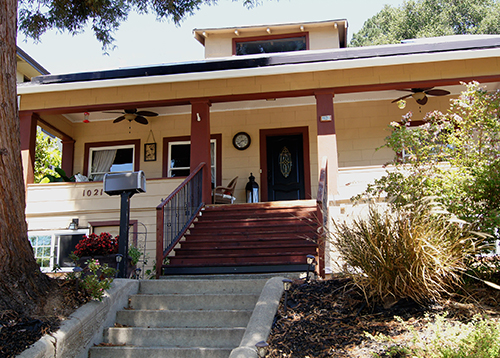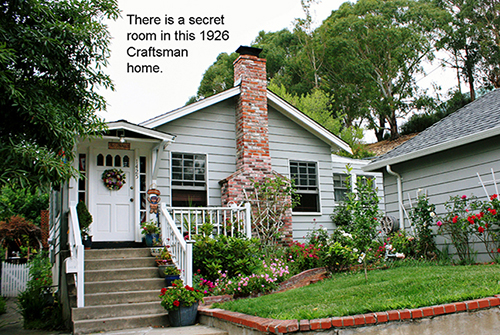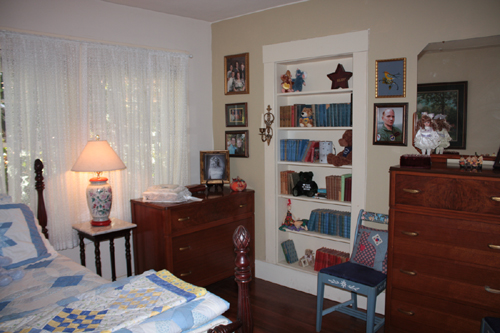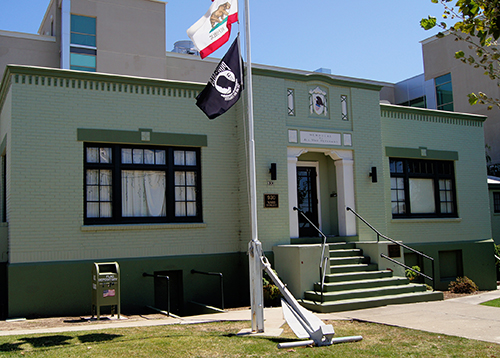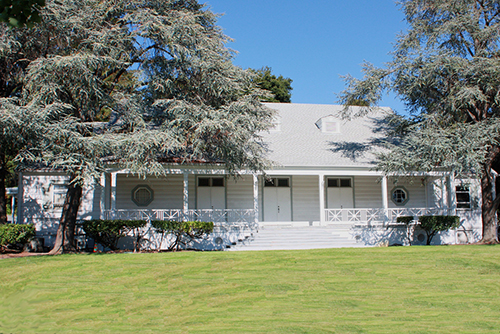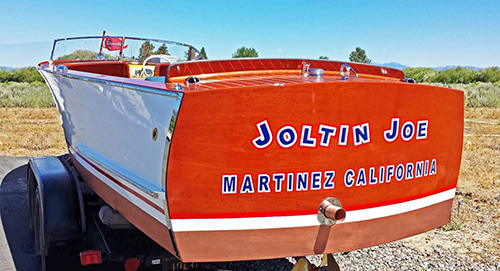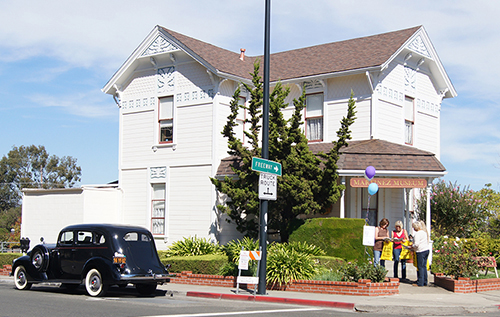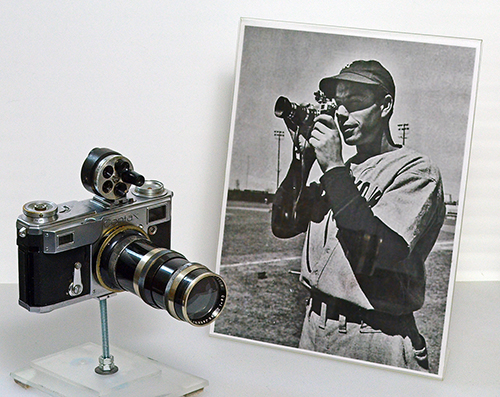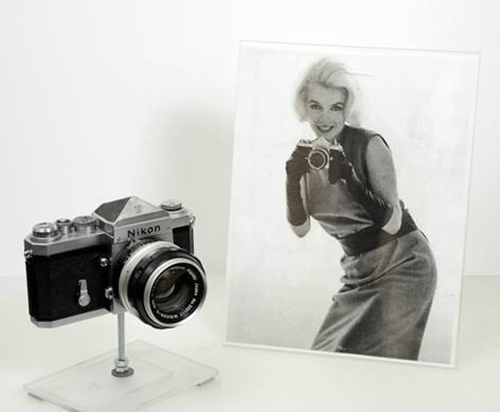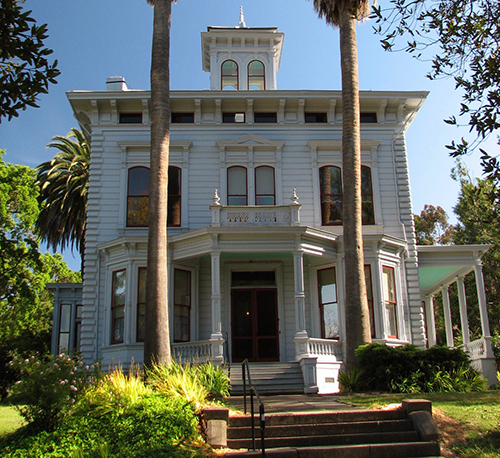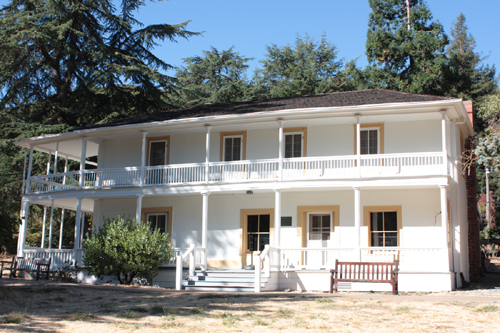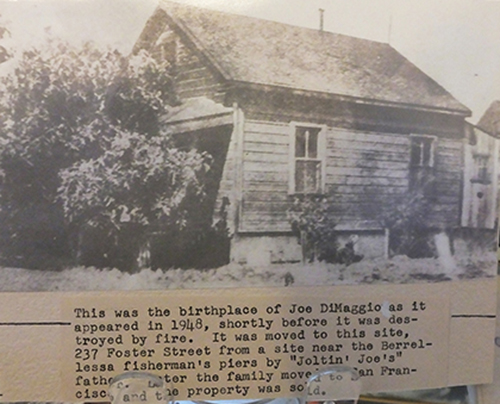2015 Homes
These are the photos of the homes that were on the 2015 Home Tour. The 8 homes are clustered in a compact area which includes only three streets: Highland Avenue, Grandview Avenue and Willow Street. Check back later to see interior photos of the homes -- taken on October 10th, the day of the Tour. To enlarge the photos belows, just click on them.
|
899 Willow Street. This Cape Cod Revival home was built in 1941, and you will find the original blueprints framed above the living room couch. The previous owner refused to sell his beloved home to anyone he didn't know. He was confident that the young buyers who purchased the house 6 months ago would take good care of it. You will be surpised at how spacious this home is when you step inside it. Owners: Anne and Jason Martin.. |
|
|
In 1937, this home was built by Pete and Mary DiMaggio Amato in the Spanish Revival style. At that time, the house was white and it had a roof of red clay tile. Pete and Mary were also the owners of Amato's Restaurant in downtown Martinez. It is said that one night in 1954, after a party at the Restaurant,Pete and Mary's nephew Joe DiMaggio -- and his new bride, Marilyn Monroe -- spent the night in a second floor guest room of this house. You'll be able to walk through this room during the Home Tour. Owners: Ed and Marsha Sias. |
|
|
This is Joe and Marilyn on January 29th, 1954. They had been married in San Francisco two weeks earlier. In this photo, they are leaving for Japan on a Pan Am Clipper to continue their honeymoon. This photo is from the actual 1954 press photo provided by the Martinez Historical Society. Click the photo to see the entire press release. |
|
|
This is the kitchen in the above house -- where Marilyn Monroe once chatted with Joe DiMaggio's aunt in the 1950s. The kitchen still retains the look we associate with that decade. Notice the beautiful Wedgewood stove. The Historical Society raffled off a dinner for six during the Tour which today's owners, culinary arts instructor Marsha Sias and her husband, will be cooking on the vintage stove. The dinner will be served to the tourgoer who was the winner (Pat Harris) and her guests in the nearby dining room. |
|
|
This Craftsman home was constructed in 1916 with some Prairie Style features. You'll find this to be a largely vintage home inside. The original features include the beautiful interior woodwork which has never been painted white -- and the stained glass in the interior partions and built-in cabinetry (see below). Like most of the homes on this year's Tour, the views over the town to the Alhambra Hills beyond are wonderful. Owners: Signe Curtis and Raymond Green. |
|
|
This is the built-in china cabinet and sideboard in the above Craftsman home. This is just a taste of the extensive original woodwork and stained glass that you will see inside this home when you go on the Tour. Owners: Signe Curtis and Raymond Green. |
|
|
1033 Grandview Avenue. In 1925, this Craftsman home was constructed with a number of Spanish Revival features including the tile on the entrance steps. The owner of this eclectic home is a font of information about do-it-yourself projects and knows who to contact for cost-effective home-improvement help. She also knows how to utilize local antique shops and architectural salvage businesses to find items needed for a house. She is also involved with animal rescue, and her large garden is filled with hens, ducks and wild birds coming and going. Owner: Linda Brendlinger. |
|
|
1229 Grandview Avenue. This unique home was constructed of two-tone brick in 1930. According to our architectural historian, it would have been called at the time a "modern" brick cottage with a fresh -- but not radical -- design. Today's owner is an artist who works with ceramics. Her studio is in the converted garage, and her garden is literally an outdoor art gallery. Inside the home, you will see the original wall paper and Wedgewood stove in the kitchen. And the owner's collections will provide you with a great deal to see and enjoy as you tour the house. Owner: Christine Kiernan.. |
|
|
1021 Willow Street. This Arts & Crafts home, constructed in 1912, will welcome you before you even enter the front door. The wide veranda with its wicker furniture, its potted plants and overhead fans might remind you of the tropics -- or perhaps a Hollywood movie set in the 1920s. Step through the front door and the feel is still that of the 1920's. But the upper level has been converted into a magnificent master suite with a sitting area and a luxurious bathroom with a slipper style clawfoot tub with a wonderful view of downtown Martinez. Owner: Mary Murphy. |
|
|
The builder of this Craftsman house in 1918 employed the use of triangles to set it apart from other homes of its type. The triangles appear on the porch, the front-facing gable and the front door. This is the first permanent home of its present owner, a retired navy captain and her husband. She is busy refinishing, painting, wallpapering and generally restoring the house to prepare it for the Home Tour. Be sure to notice the the trompe l'oeil Persian carpet painted on both the treads and risers of the steps between the kitchen and foyer. Owners: Kris Carlock and Dean McCleod. |
|
|
The above house is also a feast for the eyes inside with its beautiful varnished woodwork and Arts & Crafts wallpaper throughout the main floor. This photo, which also includes a stained glass panel mounted between the entry hall and living room, is but a taste of the extensive woodwork that you will see inside this wonderfully restored home. |
|
|
This is a Craftsman bungalow built in 1926. This is the only home this year that has been on a Tour before (in 2010). Since that time, certain improvements have been made, including a re-landscaping of the back yard. The most delightful feature of this house is a secret room. See below. Owners: Jeff and Vivian Roubal. |
|
|
Does that look like a typical Craftsman built-in bookcase in the back of the room? Well .... appearances are deceiving. It's actually a door to the secret room on the other side of the wall. When you go on the Tour, you'll be able to see how the bookcase pivots to allow you passage through the wall. You'll also be able to see the object that functions as the "door handle". |
|
|
It has become a tradition to put one public building on each Home Tour. And for 2015, the building will be the Veterans Memorial Hall. It was dedicated in 1927, and it is located at the corner of Ward and Court Streets. It had the town's first swimming pool in the basement. The pool is still there -- under the present basement floor. The Hall is the home of Veterans of Foreign Wars Post 1351. |
|
|
The Shell Clubhouse looks today much as it did when built in 1937. Inside it retains its beautiful Craftsman interior. It is outfitted with restrooms and will be the starting and ending point for the Tour. There is a kitchen in the building where complementary beverages and refreshments will be served during the Tour. Parking is plentiful. |
|
|
The Joltin Joe will be displayed at the Shell Clubhouse during the Home Tour. This was a boat owned by baseball legend, Joe DiMaggio. It is a 22 foot Chris Craft pleasure boat. It was given to Joe by his fans in 1949, and Joe gave the boat to the City of Martinez in 1991. Volunteers have just finished up a restoration of the boat. |
|
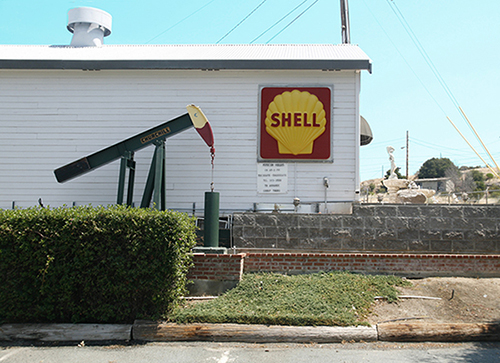 |
|
| Adjoining the parking lot of the Shell Clubhouse is the museum for the Shell Oil Refinery. The museum highlights the history of oil refining in Martinez since the construction of the refinery in 1915 -- exactly a century ago. So the refinery is celebrating its centenary this year. |
|
|
|
During the Tour, a display of antique cameras will be on display -- for one day only. Included will be this 1936 Zeiss-Ikon Contax II camera. The photo is of Joe DiMaggio holding the same camera model in 1939. The camera in his hands was actually owned by a Life Magazine photographer who was standing nearby while Joe examined the camera and tried out its unusual turret viewfinder. |
|
This camera will also be displayed on Tour Day. Together with a photo of Marilyn holding the same model, a Nikon F, while photographing the photographer who was photographing her. Or perhaps just pretending to do so. The camera was introduced in 1959 -- about 3 years prior to Marilyn's untimely death on August 5, 1962. |
|
The John Muir home is open during the Tour. When not trekking through the wilderness, John Muir lived in this elegant 1883 Italianate Victorian mansion until his death in 1914. John Muir is considered the father of our national park system. |
|
| On the grounds of the John Muir house is the 1849 Vicente Martinez adobe. It will also be open during the Tour. This Monterey Style adobe, dating from before statehood in 1850, houses the largest existing display on the 1775/1776 De Anza Expedtion which founded the presedio (a fortified military settlement) and the mission of San Francisco. |
|
|
The modest home in Martinez where Joe DiMaggio himself was born into an immigrant fisherman family no longer stands. But you can see this photograph of it in the Martinez Museum, which will be open during the Home Tour. |
|
To see more of the homes on this year's tour, please see the Press Photo page. Click here! |
The Home Tour now has a group page on Facebook. If you join the group, you will be able to see the interesting material about the historic homes in Martinez that is posted there! |
The cost of the Tour was underwritten by our community-minded sponsors; please mention them when possible. These are the PLATINUM sponsors:
| - | |
|---|---|
- |
Cole Real Estate |
These are the GOLD sponsors:
| - | |
|---|---|
- |
Community Focus |
| - |
|---|
And these are our SILVER sponsors:
| - | |
|---|---|
- |
Shell Western States Federal Credit Union |
- |
|
- |
Republic Services |
- |
Les Schwab Tire of Martinez |
- |
Bisio / Dunivan |
- |
And these are our Bronze sponsors:
- |
Leading Edge Pest Management |
- |
- |
Connolly & Taylor Chapel |
- |
The above pictures are provided by photographer Carter Wilson. Contact John Curtis by email if you have corrections or additional information for the captions underneath the above photos.
