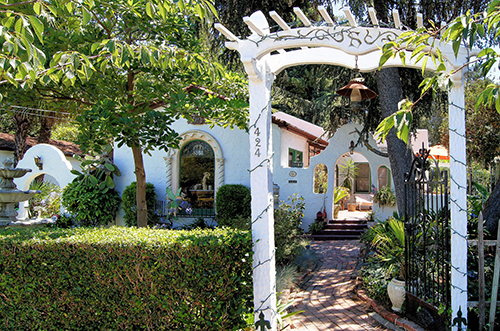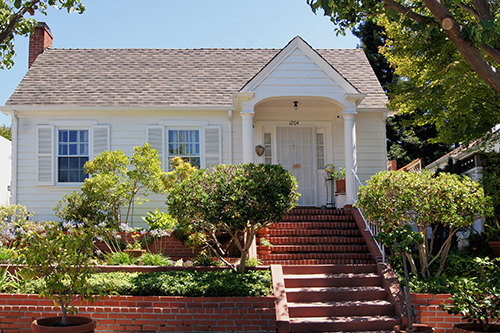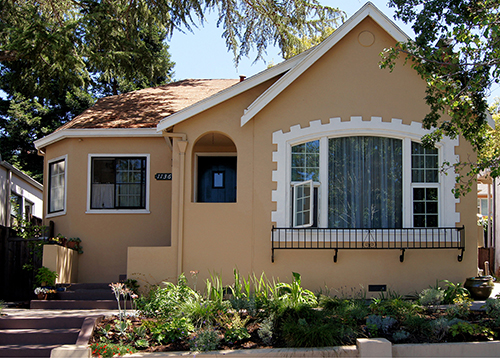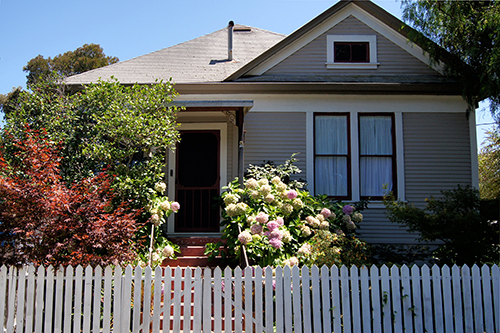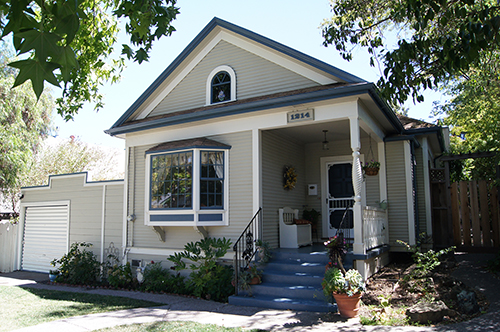2013 Home Tour
These are the private homes which were open during last year's Tour. If you wish to enlarge the photos, please click on them.
|
This is a beautiful Spanish Revival home which was constructed in 1928. The home is almost perfectly preserved -- with its 1920s Spanish Revival features intact.. This house, often referred to as the historic Costanza House, was one of 9 stops on this year's Tour. Today's owners are Carol Russell Schultz and her husband "Schultz". |
|
This is the living room of the home. The arch of the front window is repeated in the shape of the front door. The square grand piano in the background came round the Horn to Martinez in 1871. |
|
This is the formal dining room. Beyond the doorway is an informal ining room (the family dining room) and beyond the next doorway is the kitchen. |
|
This 6-burner enameled stove in the kitchen is remniscent of the high-end La Corneu stoves from France. However, this is an antique stove which was rebuilt by Schultz. |
|
The pavillion in the garden is the perfect place to lounge on a mild summer evening. |
|
The main living room window has a surround of 1920s cast stone which includes Moorish pilasters. This calls to mind the architectural details seen in the Spanish Revival buildings of Santa Barbara as the town rebuilt after their 1925 earthquake.. |
|
Visitors admire the outside of the 1928 home. The house has both an entrance patio and a back patio. This arched opening in the garden wall leads to the back patio. |
|
This is a Colonial Revival home which was built the year of the Stock Market Crash in 1929. Larger than it appears, it has been the home of several prominent Martinez families over nearly 85 years. Today the home is owned by Ralph and Celinda Sattler. |
|
This is the elegant living room. Built-in bookcases flank the fireplace (with needle point fire screen in front of the opening) as is also common in Craftsman homes of the era. |
|
The dining room features a Duncan Phyfe dining set which is emminently suitable for a Colonial Revival house. Built-ins appear again -- surrounding the dining room window.. |
|
In this bedroom, an array of wall-mounted photographs above a vanity enable family pictures to be displayed while conserving valuable space on the top of furniture. |
| Here is another "Roaring 20's" home built during the peak of the "Romantic Revival" period. This period gave us the following picturesque home styles: Tudor Revival, English Cottage and Storybook Syle. This 1928 home was constructed with many English Cottage style features. Keith and Karolina Park bought this house only 6 months ago. |
| There is poignant story associated with this Vienna Regulator (wall clock) which a Jewish couple in Poland entrusted to Karolina's grandmother for safekeeping as WW II began. The couple disappeared and did not return after the War to reclaim their clock. |
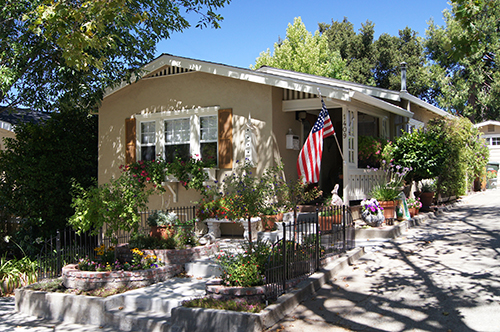
This is a 1918 Craftsman home. The house has Anaglypta ceilings throughout and is beautifully decorated. It has one of the most successful garage-to-cottage conversions in the back that we have seen. The owners are Tom and Reeny Dorsher. |
The living room is a study in how to use complementary colors to decorate a home. |
The colors in his family room in the back of the house are as attractive as in the living room. This room doubles as a laundry room with the washer and dryer hidden behind colorful drapes of a 1930 or 1940 design behind the cameraman. |
This great deck connects the main house (to the left) with the guest cottage in the back. The cottage (to the right) has both a work table and a murphy bed cleverly concealed in the cabinets that line one wall of the cottage's main room. |
The Model T Ford was manufactured from 1908 until replaced with the Model A in 1927. So the first car to be parked in the driveway of this 1918 house could well have been a Model T like the vehicle pictured above. |
THE HOMES OF THE SISTERS.The next two homes are located side-by-side. They were owned by two sisters. |
| In this picture of the entrance, the house is wearing a new coat of paint. The owners re-painted for the Home Tour, finishing the project with just days to spare. |
|
Inside the house is a teenage girl's bedroom with a unique ceiling treatment. |
|
This group of tour goers awaits the next bus, which ran every 10 minutes. Paul Kraintz and family are on the right. Janet Kennedy (wearing scarf) and friends stand on the left. |
To see the other buildings that were on the Tour, please click forward to Page 2.
The other buildings include the 1st Congregational Church, the Shell Clubhouse, the Shell Refininery Museum and the Martinez Museum. In addition there were 7 points of interest along the Tour route.
The cost of the Tour was underwritten by our community-minded sponsors; please mention them when possible. These are the PLATINUM sponsors:
| - | |
|---|---|
- |
Cole Real Estate |
These are the GOLD sponsors:
| - | |
|---|---|
- |
Community Focus |
| - |
|---|
And these are our SILVER sponsors:
| - | |
|---|---|
- |
Shell Western States Federal Credit Union |
- |
|
- |
Republic Services |
- |
Les Schwab Tire of Martinez |
- |
Bisio / Dunivan |
- |
And these are our Bronze sponsors:
- |
Leading Edge Pest Management |
- |
- |
Connolly & Taylor Chapel |
- |
The above pictures are provided by photographer Carter Wilson. Contact John Curtis by email if you have corrections or additional information for the captions underneath the above photos.
