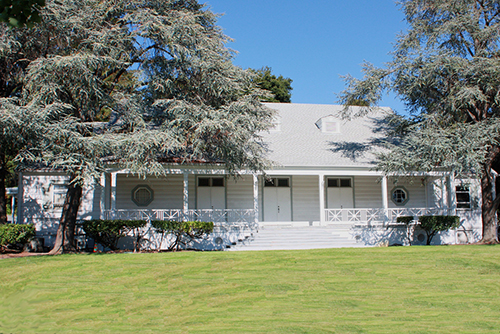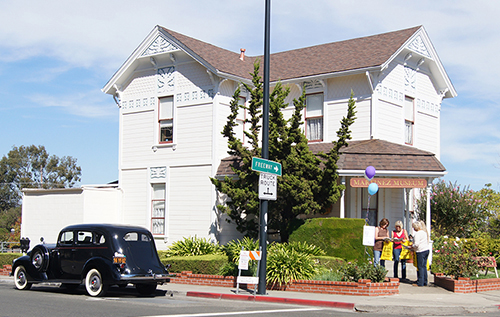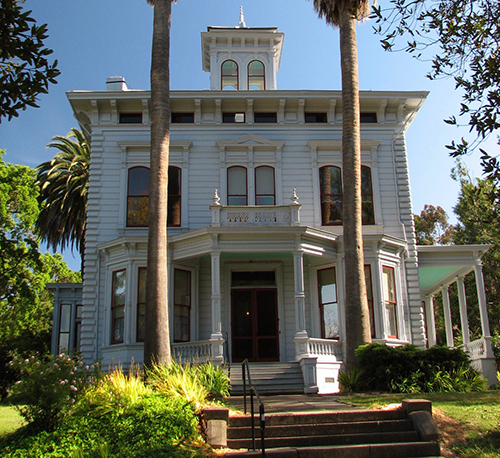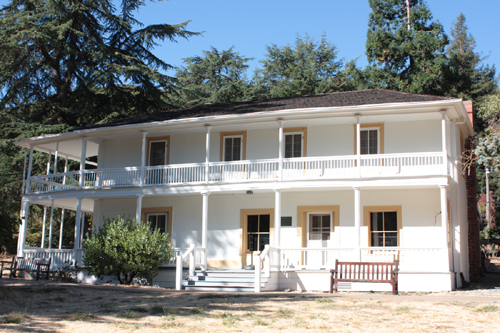2014 Homes
This is page 2 of the private homes and public buildings which were on the Tour. You can click on the below photos to enlarge them.
|
In 1918, when American Soldiers returned from World War1, the men brought with them a new-found fondness for the English Cottage Style. The style was popular in America from 1920 to 1940. This wonderful example has added rooms that look original -- right down to such details as reproduction push-button light switches. The owner has also created an art studio in the attic. The garden in back is wonderful and includes a guest house designed for entertaining, a hand-built swing, a vegetable garden and egg-laying hens. The homeowner is Jack Vosney. |
|
|
This is the living room of the English Cottage style house with its original plaster fireplace that features a pair of Arts & Crafts tiles. The owner is an amateur osteologist (bone collector). |
|
|
Though the glass-front kitchen cabinets are new, the owner applied 4 layers of paint and stain so they appear 90 years old. The counters are traditional wood (butcher block) and are easily maintained with an annual coat of oil. If necessary, they can easily be re-sanded, re-sealed and will last forever. |
|
|
This home was originally a 1-story structure with an attic under the tall roof which is characteristic of the English Cottage home style. This new master bedroom was placed in the former attic. Notice the bedside tables. Such matching pairs from the 1920s are very rare, so the owner created them by separating the two sides of a lady's vanity from the same period. |
|
|
Like the master bedroom, the master bath was newly constructed in the attic of the English Cottage style house. The shower utilizes marble subway tiles, a Victorian innovation, which became popular in the early 1900s with the opening of the New York subway system. The shower is very practical with a bench, natural light, and tile covering the floor, walls and even the ceiling. |
|
|
This is the bungalow that the owner built in the garden behind the English Cottage house. Used mainly for entertaining, the "green" bungalow is largely constructed of recycled materials -- including arched windows from a century-old church. |
|
|
Inside the entertainment bungalow is a restored 1895 wood stove from Iowa. The bar is on the right with a glass insulator collection in the window behind. In the upper left is a chandelier in the Machine Age style manufactured by the owner that utilizes the glass insulators for shades used by PG&E before the company switched over to porcelain. |
|
|
The house was built on the largely natural contours of a hillside instead of a pad that was graded to be flat.. This was commonplace during the 1920s. An antique car was parked in front of the basement garage during the Tour. |
|
|
When you pass through a vine-covered arbor and enter the doorway of this house, which is shielded from the view of passersby, you will find the home is a jewel inside. And the views from the house are spectacular. The homeowners are John and Marcia Hetzler. | |
|
As you enter this charming home, you feel as if you are entering a 200 year old Swiss chalet. The couple who own this 1927 house are retired opera singers. They are well-traveled and the house has a European feel inside. | |
|
The European opulence of the 1927 home was a big hit with tour goers. In this photo, a beam in the elegant dining room has been stenciled by the owners with lines from the operetta Candide. | |
|
The small but efficient 1920s kitchen features an eye-catching sink of hammered copper.
| |
|
A recessed niche is a pleasing addition on the stairway to the converted attic.
| |
|
The third floor of the 1927 house is a converted attic. The minimal head room only added to its charm. The space now functions as a guest suite, and is very popular with the homeowner's visitors. Tour goers also found the niches, nooks and dormers of the room to be very appealing.
| |
|
The sleeping nook in the converted attic. When the owners' children come to visit, they compete to see who gets to sleep here.
| |
|
The house is full of delightful, creative touches. Pictured here is a chest of drawers which has been plumbed to create a unique bathroom vanity for a guest room.
| |
|
In this photo, the homeowners (Marcia and John Hetzler) pose for the home tour photographer, Carter Wilson.
| |
|
These were the sponsors of the 2014 Home Tour. Please support them -- as they support the non-profits in our community. | |
|
This home is an example of the Craftsman style which developed in reaction to the "over-decorated" Victorian home styles. The tapered porch pillars are a tradmark of the Craftsman homes -- which were popular from 1900 to 1930. Vivid colors both outside and inside are the theme in this house. The 1928 house also melds features and furnishings from both halves of the 20th Century. The house is owned by downtown business woman Candice Gliatto and her husband Travis. |
|
|
This is the Craftsman living room with a color scheme that compliments the hardwood floors and beautiful fireplace with its original 1920s Arts & Crafts tiles. Docent Bob Yates stands in the room. |
|
|
This tile in the living room fireplace depicts the End of Trail statue which was created for the 1915 Panama Pacific Exposition in San Francisco as a tribute to Native Americans. |
|
|
The dining room, with its soft green walls, has Craftsman built-ins -- including a sideboard flanked by double china cabinets. |
|
|
The piece de resistance in the kitchen is this beautiful Wedgewood stove, so carefully maintained down through the years that it is not in need of restoration. This is an early model Wedgewood -- and the left side of the stove burns wood. The right side is fueled by natural gas. |
|
|
Here is the clock on top of the Wedgewood stove with its Art Deco numbers. On either side of the clock are matching salt and pepper shakers. |
|
|
This mid-Century dinette set in the kitchen was purchased from Attic Child, a downtown Martinez furniture store. Fred Morse of Attic Child restored the set for the Gliattos. |
|
|
In the back patio, there is a fire pit, conveniently, fueled by gas, which is a welcome addition to the garden on chilly evenings. The timber bamboo provides a living screen between the Gliatto home and house behind. Travis built the two wooden chairs himself. |
|
|
This is the Main Lodge Room in the four-level building. The alter in the center of the room is set up for an Eastern Star meeting. The Eastern Star is a separate organization in the Family of Freemasonry. The five points of the Eastern Star represent character-building lessons exemplified by significant female biblical figures. |
|
|
The beautiful beams on the ceiling of the Main Lodge Room are painted to depict the Instruments of Freemasonry. Though the compass and the square are the best known instruments, there are hundreds more which symbolize some aspect of Freemasonry. |
|
|
Cheryll Grover poses next to an open bible in the Small Lodge Room. A square and a compass are used as paper weights. The room is filled with interesting historical memorabilia. |
|
|
This celestial globe sits on a pillar symbolizing the Jachin, one of the two pillars which stood in front of the original Temple of Solomon, the first Temple of Jerusalem. |
|
|
This beautiful Art Deco chandelier dates to 1930, the year the Masonic Temple was constructed. |
|
|
The spiral stairs connect the four levels of the Masonic Lodge. The winding staircase represents the ascension into the light which accompanies moral and intellectual development. |
|
|
This is the large dining room on the first floor of the Masonic Lodge. The dining room and kitchen can be rented by other groups needing a spacious area for a meeting, dinner or other event by contacting the Lodge. |
|
|
This classic automobile was parked at the curb in front of the Lodge on the day of the Tour. When the Lodge was constructed in 1930, the building was located on Thompson Street. But in 1984, the name was changed to Masonic Street. |
|
|
The Shell Clubhouse looks today much as it did when built in 1937. Inside it retains its beautiful Craftsman interior. It is outfitted with restrooms and was the starting and ending point for the Tour. There is a kitchen in the building where complementary beverages and refreshments were served during the Tour. Parking was plentiful. |
|
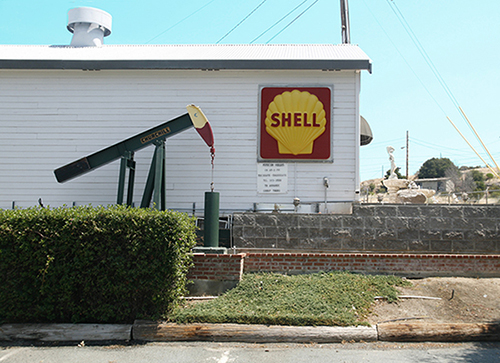 |
|
| Adjoining the parking lot of the Shell Clubhouse is the museum for the Shell Oil Refinery. The museum highlights the history of oil refining in Martinez since the construction of the refinery in 1915. In 2015, the refinery will be celebrating its centenary. |
|
|
|
- |
Martinez Historical Society Martinez Museum Martinez Home Tour |
The John Muir home was open during the Tour. When not trekking through the wilderness, John Muir lived in this elegant 1883 Italianate Victorian mansion until his death in 1914. John Muir is considered the father of our national park system. |
|
| On the grounds of the John Muir house is the 1849 Vicente Martinez adobe. It was also open during the Tour. This Monterey Style adobe, dating from before statehood in 1850, houses the largest existing display on the 1775/1776 De Anza Expedtion which founded the presedio (a fortified military settlement) and the mission of San Francisco. | |
|
|
|
The cost of the Tour was underwritten by our community-minded sponsors; please mention them when possible. These are the PLATINUM sponsors:
| - | |
|---|---|
- |
Cole Real Estate |
These are the GOLD sponsors:
| - | |
|---|---|
- |
Community Focus |
| - |
|---|
And these are our SILVER sponsors:
| - | |
|---|---|
- |
Shell Western States Federal Credit Union |
- |
|
- |
Republic Services |
- |
Les Schwab Tire of Martinez |
- |
Bisio / Dunivan |
- |
And these are our Bronze sponsors:
- |
Leading Edge Pest Management |
- |
- |
Connolly & Taylor Chapel |
- |
The above pictures are provided by photographer Carter Wilson. Contact John Curtis by email if you have corrections or additional information for the captions underneath the above photos.


































